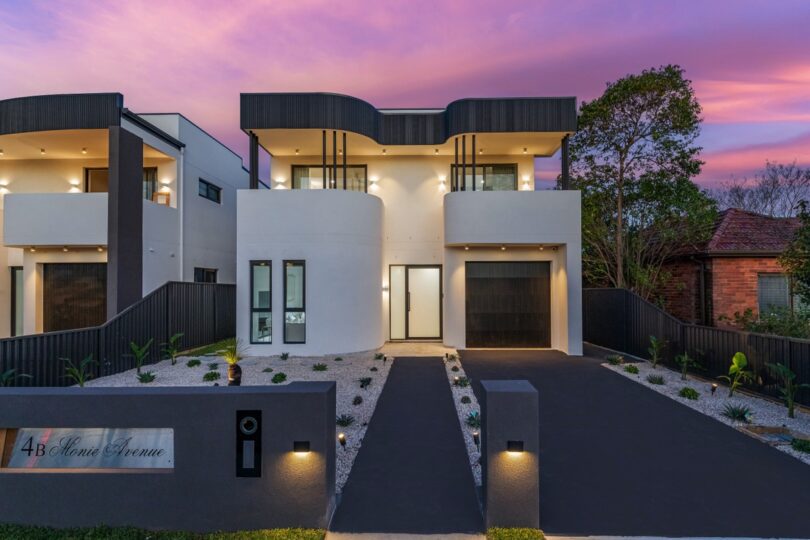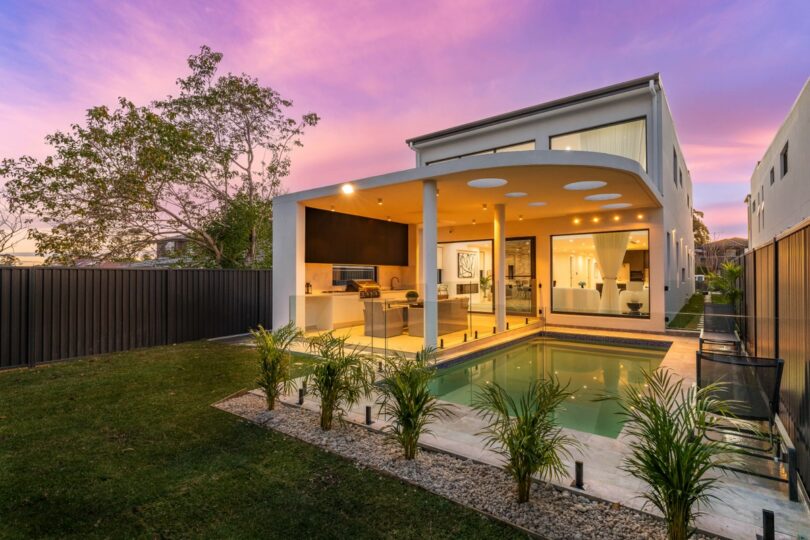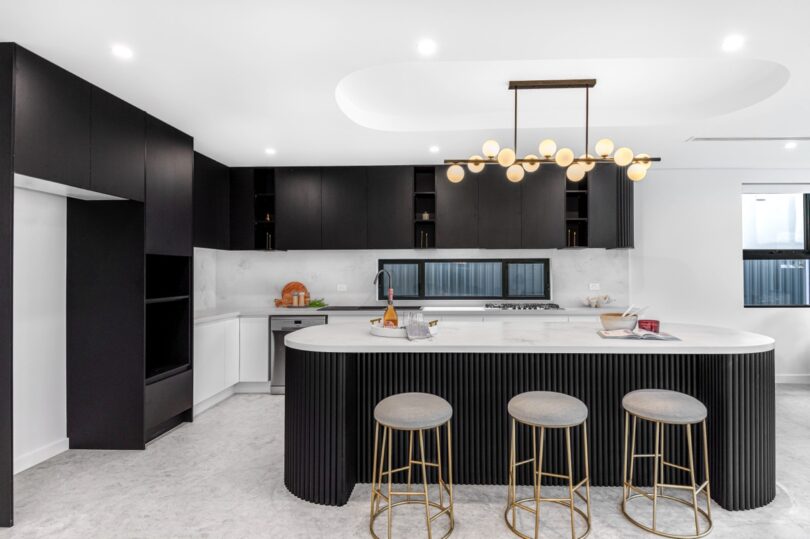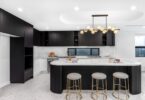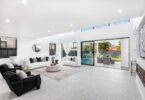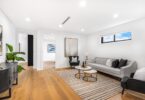The crisp curved edges of the exterior are continued as you make your way through an expansive floor plan where the tallest of ceilings create spectacular family living.
Built with precision, this double brick home is designed and finished with nothing but luxury and comfort in mind.
Packed with features, this might just be your forever home!
Along with a stunning kitchen with marbled stone bench tops, it offers a formal lounge room with built-in ceiling speakers, upstairs living room perfect for a kids’ zone, and a main living and dining area which connects to an entertainer’s paradise outside featuring a pool and alfresco kitchen.
There is a total of five bedrooms, one downstairs with ensuite, a hotel-sized main bedroom with a private balcony, massive his/her walk-in robes and a luxurious ensuite, four lavish bathrooms including three ensuites and powder room, a family-sized laundry with storage, LED strip lighting, air-conditioning, security cameras, electric curtains, industrial grade, three-way stacker doors and an oversized garage with extra parking behind the electronic gate plus much, much more.
Set on 531sqm, it’s only a walk to the station, Georges River, nature reserves, jetties and picnic areas.
Address: 4b Monie Avenue, East Hills.
For sale: Contact agent.
Inspect: By appointment.
Details: Professionals Padstow, Josh Sammut and Todd Owsnett on 9771 4555.
Spectacular lifestyle for family near water
WITH such a commanding street presence, it is hard not to notice this grand, new residence.

