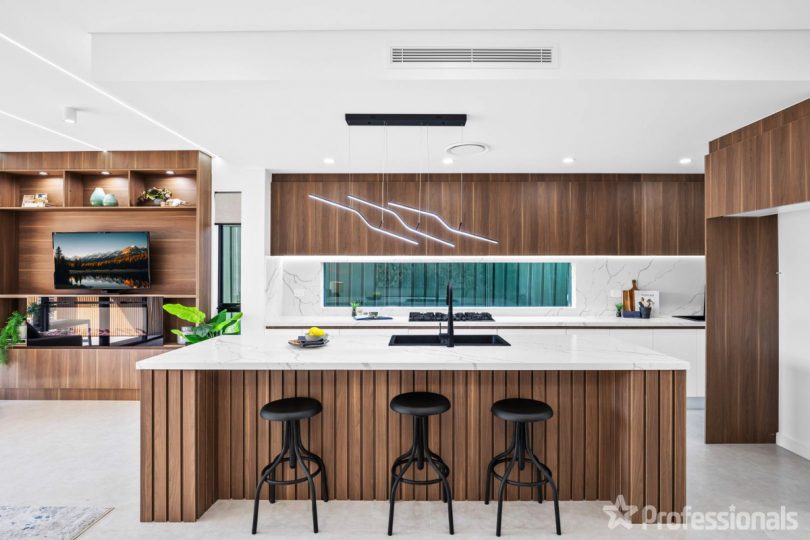With a highly functional and adaptable floor plan, this home is suited to families of all shapes and sizes.
Perched on the high side of the street, you will love sitting on the balcony and enjoying the tranquil bush outlook.
Situated close to the Georges River, this home exudes relaxed living with attributes including a grand entrance with floor-to-ceiling windows, showstopper chef’s kitchen in the heart of the home with a 900mm gas cooktop and oven, stone island bar and butler’s pantry, and sun-bathed, open plan main living room with a fireplace and striking wall feature.
There are five spacious bedrooms including one downstairs, second main bedroom with ensuite and a parents’ retreat-style main bedroom opening to a private balcony overlooking a bush setting, with a massive walk-in-robe and ensuite with double vanities.
Extras include a total of four luxurious bathrooms, one with a wet area, double-shower and bathtub, timber features extending out to a huge undercover alfresco area for the entertainer, manicured gardens with a level grassed yard, a lock-up garage, driveway parking and much more.
Close to great schools, transport, shops and popular cafes, it is also handy to nature reserves.
Address: 13B Hilltop Avenue, Padstow Heights.
For sale: Contact agent.
Inspect: By appointment.
Details: Professionals Padstow, Natasha Khoury and Todd Owsnett, 9771 4555.
Oozes opulence, style in serene bush setting
IN a showcase of opulence, this new, immaculate residence is drenched in natural light by day and illuminated by LED strips at night.














