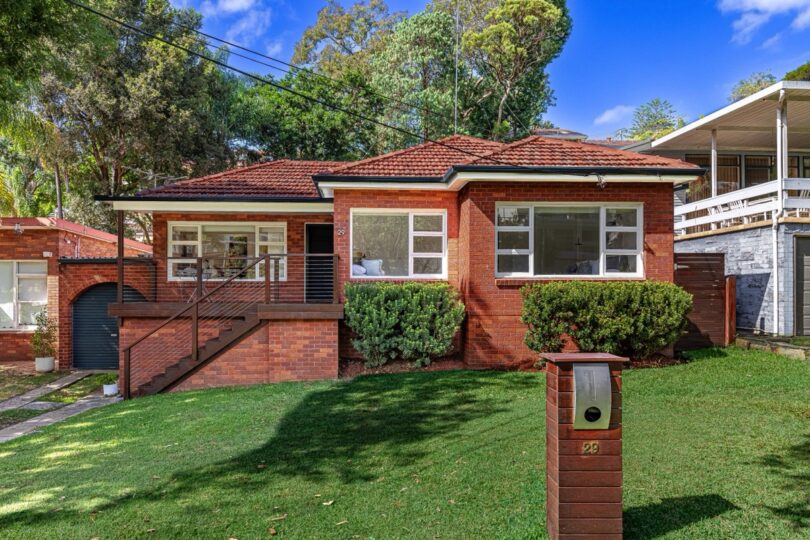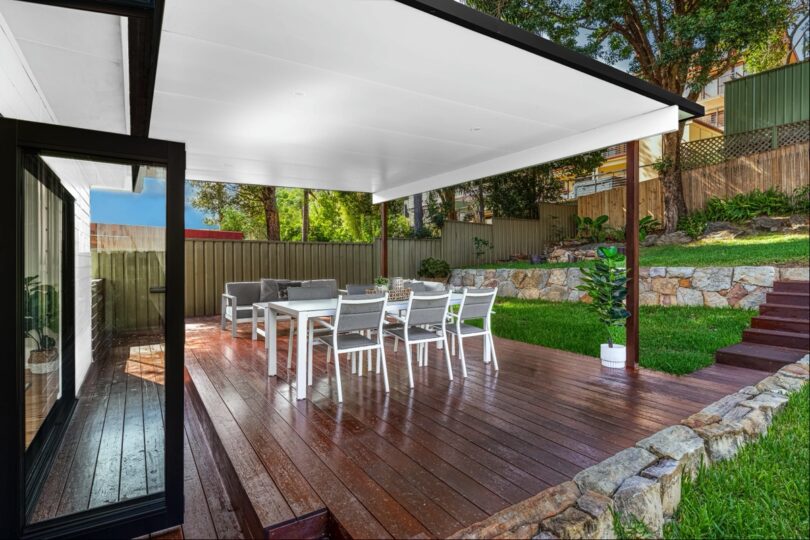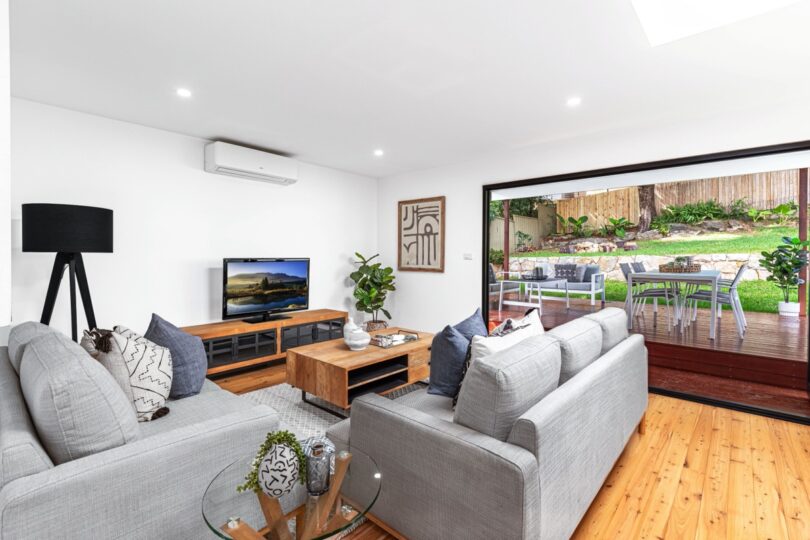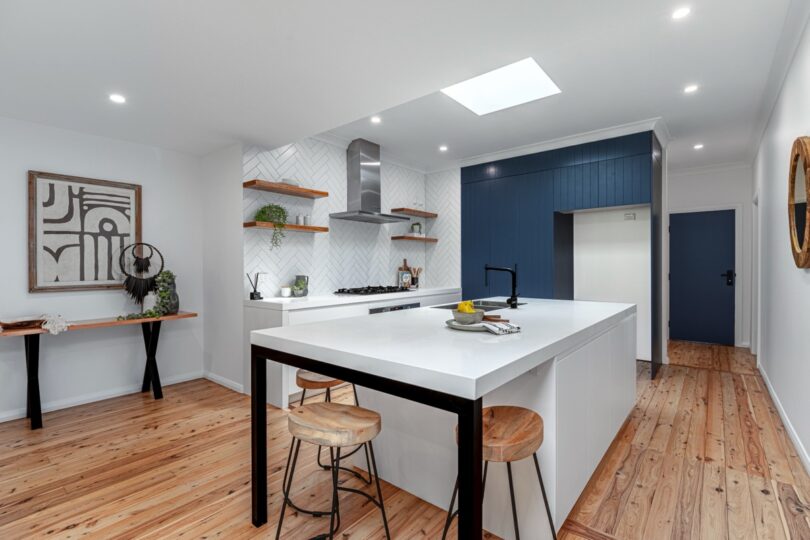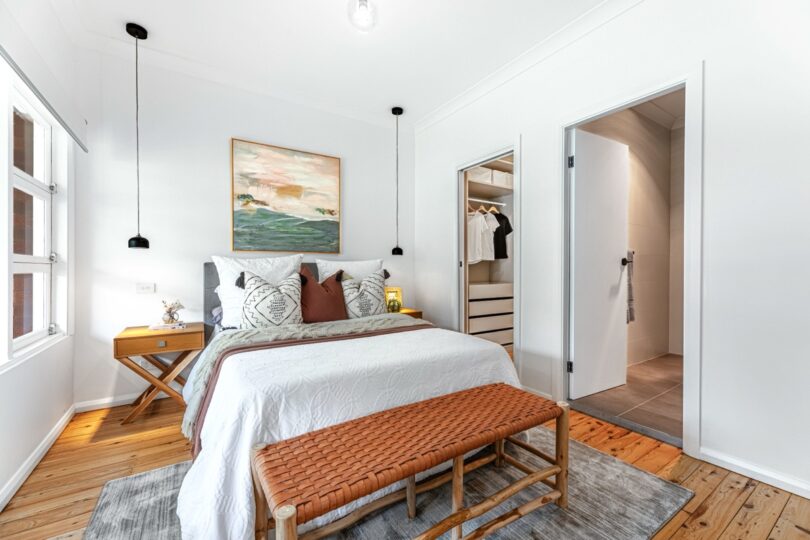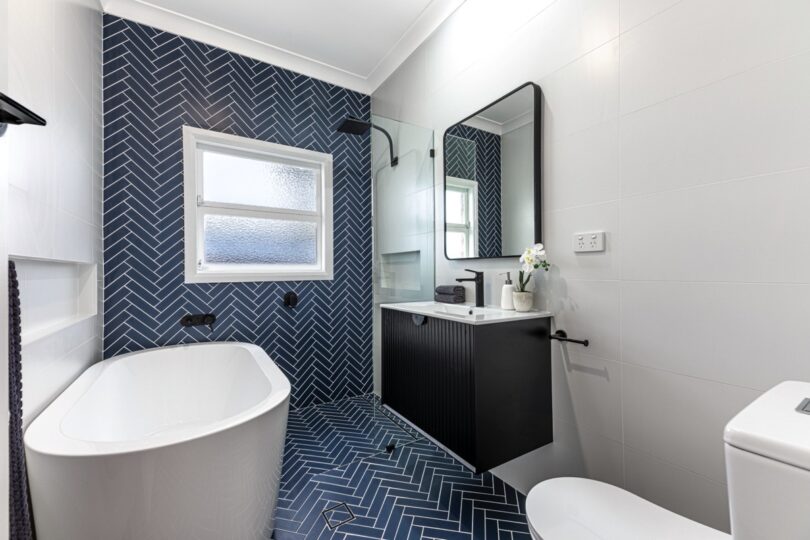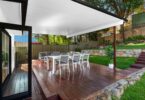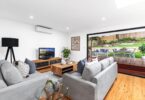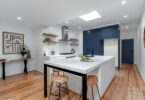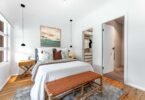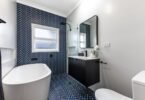Curated with a sought-after colour pallet, dreamy interiors soak up every drop of natural light to create ideal, relaxed family living.
While the floor plan offers versatility and functionality with indoors blending seamlessly with the outdoors, commercial grade bi-fold doors lead to a beautiful backyard with a timber deck framed by sandstone walls, manicured gardens and even a firepit.
Other features include a chef’s dream kitchen with 900mm Bosch gas stove and oven, concealed bar, quartz bench tops and herringbone tiles, four bedrooms, main with a walk-in and ensuite, two new bathrooms with a floating tub and high quality fixtures, skylights and knotty pine floorboards throughout the living and dining areas.
There is a family-sized laundry, third toilet and linen storage, a massive, wraparound, covered alfresco area with two sitting areas, a sandstone retaining wall and a garage plus an ample driveway, off-street parking and much, much more.
It’s a walk to transport, popular cafes, bush trails, nature reserves, Georges River and everything else a modern family needs.
Address: 29 Valley Road, Padstow Heights.
Auction: Saturday, March 2, at 10.45am.
Inspect: By appointment.
Details: Professionals Padstow, Todd Owsnett and Natasha Khoury, 9771 4555.
Luxury lifestyle for fussy family
NESTLED in a tranquil bush setting and transformed from top to toe, this stylish residence features meticulous craftsmanship and high attention to detail.

